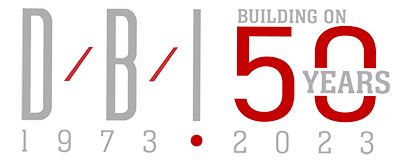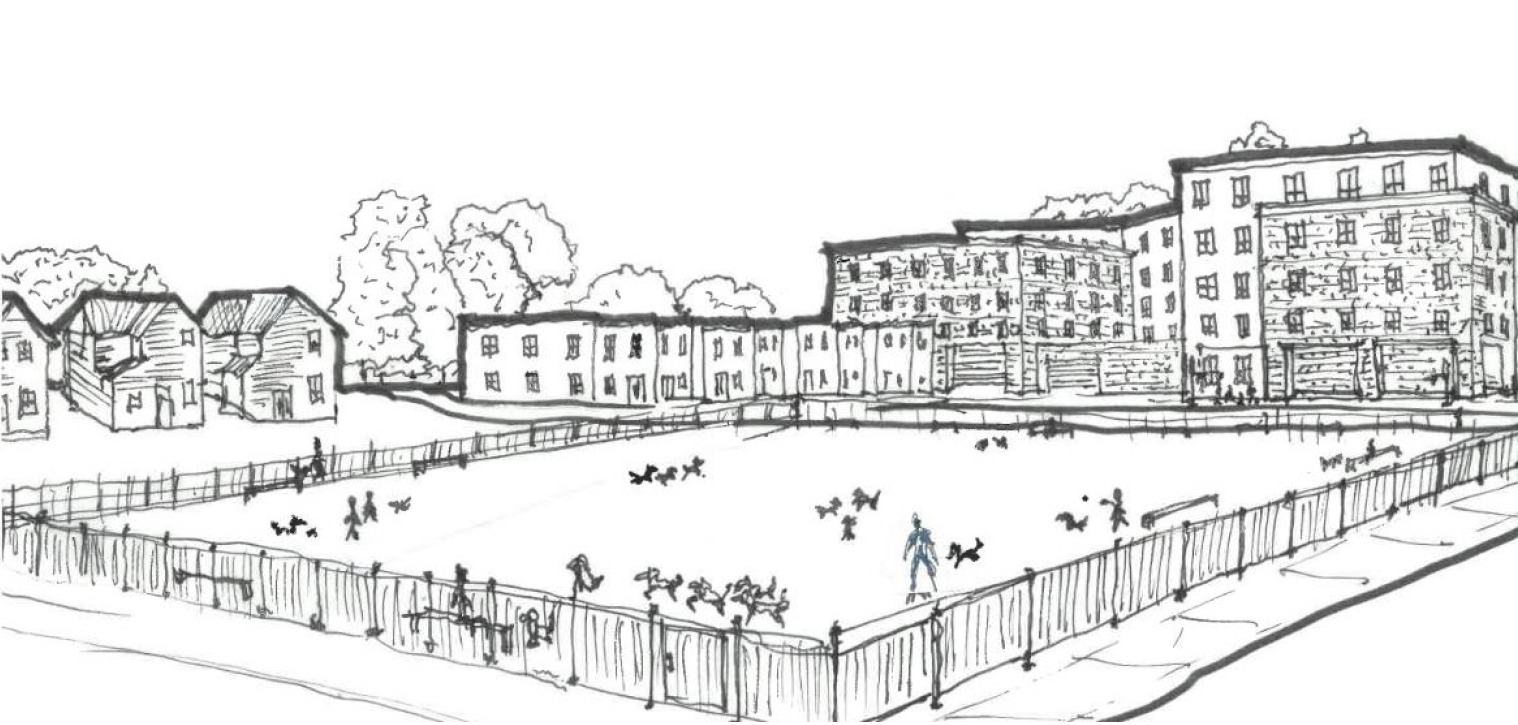Consider this blog the first entry in my very public diary journal.
I wasn’t always DBI’s BIM Specialist. A little more than five years ago I decided to turn my back to my former loves: AutoCAD, Architectural Desktop, and AutoCAD Architecture. I chose to embrace Revit Architecture and look into this “BIM” jargon DBI was so hot and heavy about. Having been professionally trained in all levels of Revit and being among DBI’s “power-user” group, we powered through the initial struggles a firm is told to anticipate when adopting Revit. As DBI fully committed to Revit, more and more computer screens lit up white versus black (revit interface vs autocad interface). My heart fluttered with excitement! We had tackled BIM, I thought!
I was wrong.
Building Information Modeling (BIM) is a process. It is not a 3-dimensional model, a specific piece of software, or an adjective (e.g. “BIM Model”). At a very rudimentary level, it is the process of generating and managing building data during its life cycle; simply put – it’s a database. This database has many different contributing software platforms including modeling, quantity take-off, coordination and collaboration, scheduling, facilities management, and the list goes on.
BIM is NOT Revit, nor is ArchiCAD, Bentley Workstation, Vector Works, or any other modeling software. It is only through interoperability that these different programs can communicate with one another to create a living database – this is what we have come to know as Building Information Modeling. Emphasizing this underlying database concept will benefit everyone involved in the BIM process across all disciplines involved in a project. The 3-dimensional aspect of BIM is simply a bonus of using today’s software. Don’t get me wrong though; allowing a client to “walk-thru” their space has proven to be an awesome tool. However, we were doing that well before BIM became as prevalent as it is now. Whether it’s 3DS Max, Maya, SketchUp, or any other 3-dimentional software, we have been capable of these walkthroughs and renderings for quite some time. The problem for Architects is that we don’t charge the client to do this anymore.
Heightened expectations of photorealistic images are what drive design development into absurd time constraints. In practice, BIM demands more time in design development than in construction documents. Clients are removing the artistic inspiration that they want their project to reflect because they cannot overlook the nuances of progress. They continue to comment and make design changes based on a 3D model, and expect these changes to be made with a high degree of realism. What once was conveyed through a few sketches and a verbal walkthrough has been replaced with time consuming renderings and long discussions with the client that cost money.
Asking for a “BIM Model” is not only redundant (literally – a “building information modeling model”), but it is a bit naive. Clients do not understand the full concept behind BIM and what needs to be considered when looking to implement it; and I am not speaking only to the Architect’s role, but to all disciplines. There is a vast set of features and additions that any number of BIM compliant programs can contribute to a building model. The inclusion of concepts and scenarios such as visualization, design options, solar analysis, performance simulation, and facilities management into a building’s model won’t make an ounce of difference without the client having a firm understanding of the model’s intended use. If the client doesn’t understand the BIM process, they could end up with a model that is no more useful than a hand drawn sketch (to scale of course). An informed client will see the value of BIM far beyond a pretty color-coded 3D computer model, and can respect the additional upfront cost. One of the largest benefits of using BIM is its facilities management capability; however, project coordination, clash detection, and time sequencing all contribute to a building’s complete life-cycle. The cost of implementing these features in a building model during the design development phase is extremely small when compared to implementing them at a later stage in the building’s life.
The American Institute of Architects (AIA) has attempted to mitigate the risk to all parties due to this lack of understanding by creating AIA Document E202 – 2008 Building Information Protocol Exhibit. Article 3 of this document describes the level of completeness to which a model, or model element, must be developed. This creates a framework for defining a model’s precision and its suitability for specific uses. This framework, originally developed by VICO Software, is known as the Model Precision Specification (MPS) and outlines 5 Levels of Detail (LOD) to which a model can adhere. Accepting a lower level of initial detail allows you to incorporate additional detail at later stages of any process as required, such as at the design development stage or later in the building’s life.
I firmly believe there is BIM work out there, and clients are willing to pay for it. Generally speaking, our industry doesn’t really know what BIM is, what it is capable of, or the responsibility that comes with it. We simply claim we can do it and leave it at that.




It is amazing that we were able to build buildings that still stand 100 years later without the use and knowledge of BIM. Your argument stands that the client is so naïve and has the lack of willingness to understand the new concepts of BIM that they are at fault that time is wasted and that the Architect is not fully reimbursed for all his/her time.
How much time was needed to design buildings using only the T-square and drafting table. I am sure many hours day and night were used with very little of that time charged to the customer. It is hard to believe that with the advancement of technology and software such as BIM that an Architect still cannot get full reimbursement for the services that they perform.
I do believe that the Senior Architect and their many years of experience practicing the art of architecture not be considered a naïve understanding of today’s architectural processes. I am sure that in twenty years when today’s BIM practicing Architects have to deal with the new challenges of the new software of the time that the complaint of reimbursement of all the time spent will still not be resolved.
All new processes in all areas of business planning will continually change with the time. Many hours will be spent without reimbursement to insure that what we build today will be of better quality and safety. Your interest in educating your clients in the most advance architectural software is commendable and is a true sign of your dedication. It is this dedication, and all others like you, who will never get the full reimbursement of their time spent but will still continue to spend all the time necessary to perform their jobs at the highest level.